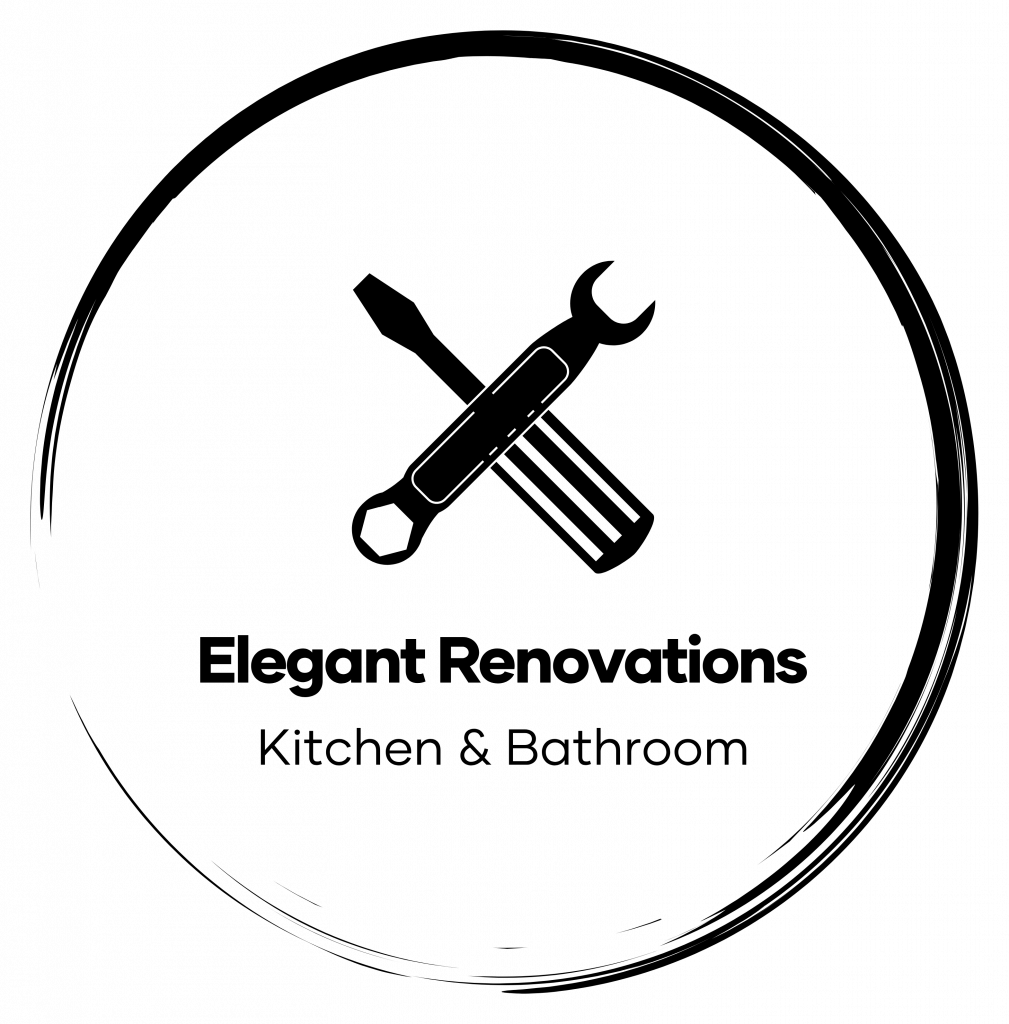KITCHEN RENOVATION
Top-Rated Kitchen Renovation Experts Are At Your Service
Assuming you are searching for kitchen redesign specialists in New South Wales, you have come to the perfect locations. At Elegant Renovation, the kitchen redesign administration is one of the essential administrations we give. We have the mastery to change any room into a noteworthy space.
We gain ground on the undertaking thinking about your financial plan and taste. All things considered, it’s you we offer our types of assistance for. Our responsibility is to convey top-class administrations when requested. We will make your kitchen a lovely space simply the manner in which we need on the off chance that you permit us to serve you.

Budget-Friendly and Environment-Friendly Services
We comprehend that each individual has their own one of a kind individual necessities, whether it’s the spending plan or the plan. Our group tries to work under the financial plan you can bear. Anything that the construction of the financial plan is; we generally offer the most ideal choice to our clients.
Consequently, you can continuously anticipate the best from Elegant Renovation. As believed experts, we endeavor to serve you in the most ideal manner we can. You will have the best kitchen redesign group working for you in the event that you pick us.
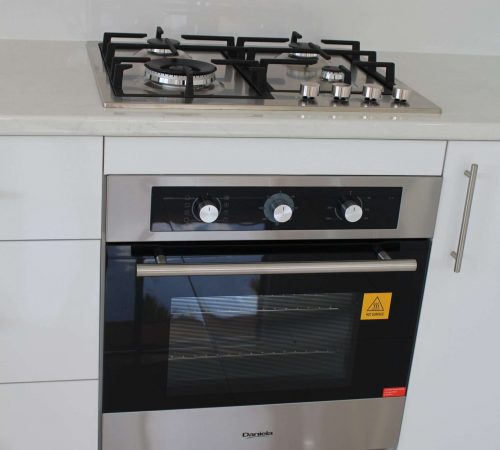
Why Hire Us For Kitchen Renovation Services?
- Licensed and certified specialists
- Experienced and trusted
- Customer-focused
- 100% satisfactory services
- Competitive pricing
- No hidden costs
- Timely service
- Honest professional team
OUR PROCESS

1. Detach and Demolition

2. Framing and Plumbing
Next in the kitchen redesign succession is the fruition of unpleasant in work including any outlining and plumbing. Consider this progression anything having to do with dividers for sure goes within the dividers.
Now and again, this stage can be essentially as straightforward as moving outlining in the dividers around another middle island. In huge redesign projects, this could mean moving pipes apparatuses feet from where they initially sat
or adding area to the space by pouring new cement for an extension.
This progression is exceptionally tedious and generally best left to an expert development team.

3. Proficient Inspection

4. Completing the Walls

5. Doors and Windows

6. Cabinets and Plumbing Fixtures

7. Get New Appliances

8. Put in New Flooring

9. Observe Your New Kitchen
Prepared to begin your kitchen remodel project? Legitimate Eagle Contractors assists Texas property holders with making the space of their fantasies. We’ve been renovating kitchens and any remaining region of the home starting around 1978. Get in touch with us today to plan your no-commitment project survey arrangement.
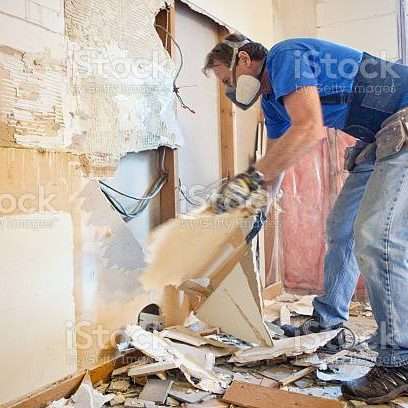
1. Detach and Demolition
The initial step of any kitchen redesign is detach and destruction. Before you are prepared to make a wonderful new space, it is vital to annihilate and dispose of what’s obsolete or broken down. This is the point at which you tear out anything you would rather not continue including dividers, cabinetry, ground surface, apparatuses, or more. Some land owners appreciate dealing with this stage themselves, however it is typically best to employ an authorized worker for hire to finish the work. Experienced groups have the information to try not to plumb and lines taken cover behind dividers or underneath cupboards.
Assuming that you really do endeavor to deal with this part yourself, try to switch off the water prior to beginning. Likewise, it is smart to have an arrangement for the leftovers, like a dumpster or a trailer for pulling trash away.
2. Framing and Plumbing
Next in the kitchen redesign succession is the fruition of unpleasant in work including any outlining and plumbing. Consider this progression anything having to do with dividers for sure goes within the dividers.
Now and again, this stage can be essentially as straightforward as moving outlining in the dividers around another middle island. In huge redesign projects, this could mean moving pipes apparatuses feet from where they initially sat or adding area to the space by pouring new cement for an extension.
This progression is exceptionally tedious and generally best left to an expert development team.
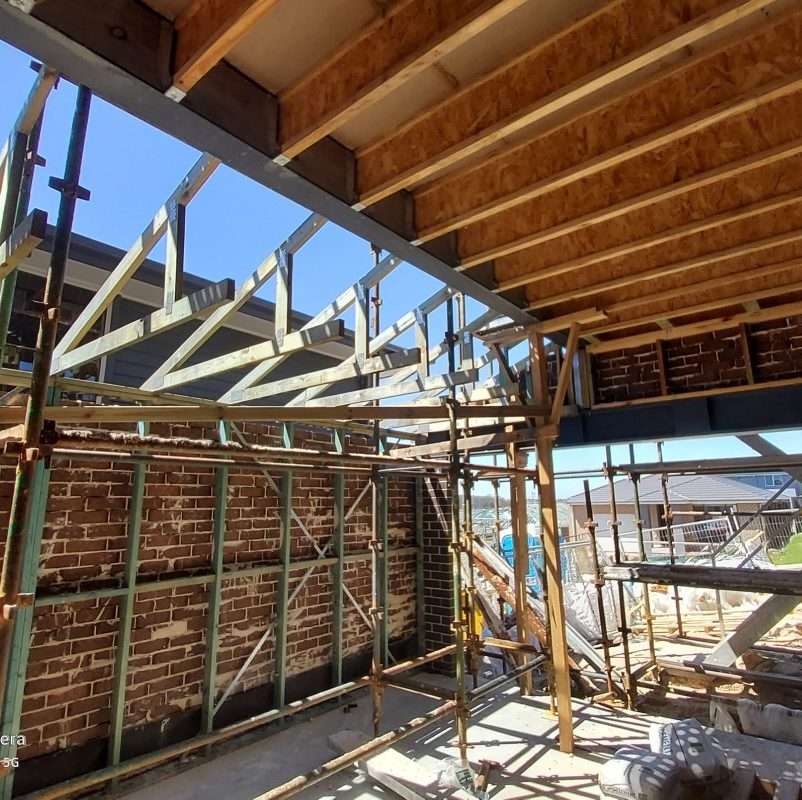
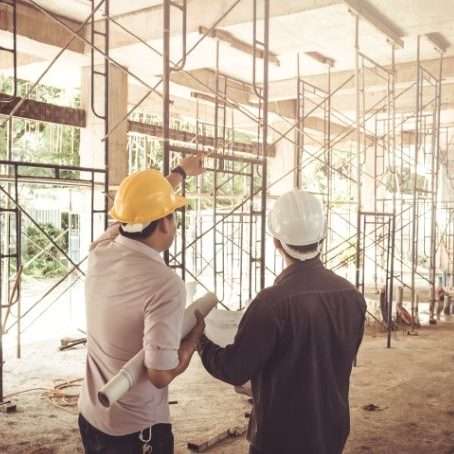
3. Proficient Inspection
After you’ve completed the harsh in work, it is the ideal opportunity for an expert review. As a rule, this just requires calling the city or district and planning an arrangement. For certain areas, there may be a little charge included.
On the off chance that you’ve followed all appropriate building regulations for your locale, there ought not be an issue and you can move onto the subsequent stage. Assuming you fall flat? Indeed, then, at that point, you gain from your errors and continue on.
In the event that you’ve recruited an expert worker for hire, they will as a rule handle both the examination and the means to fix any blunders themselves. Yet, on the off chance that you’ve taken care of the interaction yourself and didn’t pass review, it very well may be smart to call an authorized proficient to assist you with arriving at that extreme objective: the endorsement to continue to push ahead!
4. Completing the Walls
When a remodel project passes investigation, the time has come to complete the dividers. Hang, tape, and finish drywall as indicated by your task plan. This incorporates any drywall important for a ledge bar or other segment of the kitchen. In the event that you’re not gifted around here, consider recruiting a project worker to wrap up the cycle.
This is additionally an ideal advance to add a layer of groundwork to the drywall, despite the fact that you won’t add paint for a long while. Why? The preliminary seals the confronting paper and safeguards it against scrapes and scratches while introducing different things in the room. Mishaps effectively happen while you’re moving massive cabinetry and apparatuses into the space, and this keeps it with everything looking good until you’re prepared to add a sprinkle of your #1 variety later on in the redesign interaction.
5. Doors and Windows
After drywall, the time has come to introduce any entryways or windows. Assuming you’re staying with a similar construction as your old kitchen, you probably won’t need to do anything for this progression. Just get some margin to wipe down your old ones with a decent cleaner and seal any current breaks around the windows with caulking to assist with protecting all the more successfully.
On the off chance that you’re adding new entryways or windows to the space, try to appropriately protect them. A greater part of a home’s energy cost every year comes from lost hot and cold air. Unlocked kitchen windows make your space less agreeable, yet they could likewise cost you many dollars in warming and cooling bills.
You’ll likewise need to guarantee they have trim introduced to make bureau establishment more definite. Inability to do so can possibly make holes, which could lead to greater issues further on into the redesign course of events.
6. Cabinets and Plumbing Fixtures
Next in the redesign cycle comes the establishment of cupboards and plumbing installations. This is likewise the ideal opportunity for establishment of new ledges. Generally speaking, it is the best time part of the cycle as you can at long last see the completed venture begin to come to fruition and the end is obviously in sight. Simply envision that roomy farmhouse sink you’ve had your eye on for a really long time at last showing up in your remodeled space!
Instances of things that need adding to a kitchen during this time incorporate the sink, fixture, and waste disposal. This is additionally when some minor pipes issues could uncover themselves. If essential, contact a talented expert for guidance or help.
7. Get New Appliances
After establishment of the cupboards and plumbing installations, the time has come to add your new apparatuses. This incorporates things like the implicit microwave, oven, fridge, and the sky is the limit from there. In the event that you’re adding extravagance things — like a wine chiller or water filtration framework — this is an ideal opportunity to finish these establishments, also.
By this point simultaneously, your new kitchen is truly beginning to come to fruition. Assuming you’re working with an expert worker for hire, they probably have an agenda or course of events to assist with deciding when the general undertaking is finished. Assuming you’re endeavoring the interaction yourself, plunk down and make a rundown of all remarkable errands to assist with keeping all that looking great.
8. Put in New Flooring
At long last, the time has come to put in new deck. This is somewhat of a challenged venture among many home remodel experts. Some really like to deal with tile or wood establishment before cabinetry. Others feel saving it for last is ideal. Also, a lot more select to pursue this choice on an undertaking by-project premise.
On the off chance that you’ve held on until the end, this moment is the ideal opportunity to introduce flooring. Select tones and styles that match your one of a kind taste and style. With such countless various choices available — vinyl, fired, wood board, gracious my! — there’s something to interest any space.
9. Observe Your New Kitchen
Congrats! The remodel project is finished. Presently the time has come to pause for a moment and praise your wonderful new kitchen. Present yourself with a glass of wine or cook a most loved feast for companions. Regardless of the amount you took care of alone or employed an expert project worker to do, you presently have a delightful spot to gain experiences and appreciate.
Prepared to begin your kitchen remodel project? Legitimate Eagle Contractors assists Texas property holders with making the space of their fantasies. We’ve been renovating kitchens and any remaining region of the home starting around 1978. Get in touch with us today to plan your no-commitment project survey arrangement.
